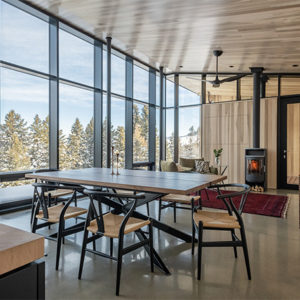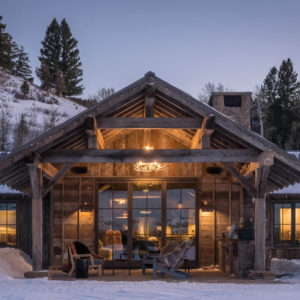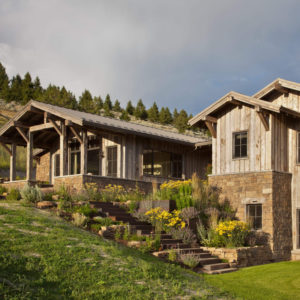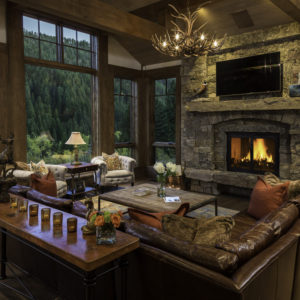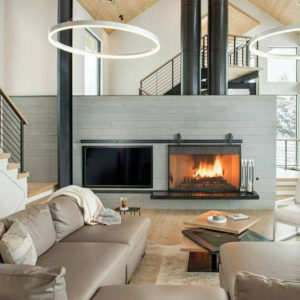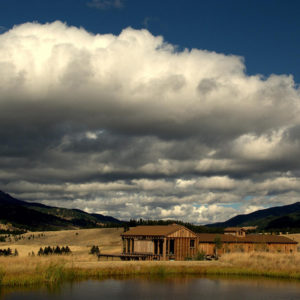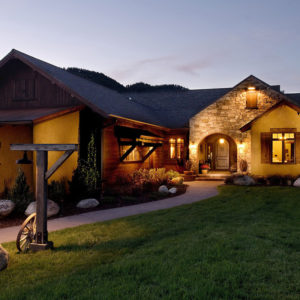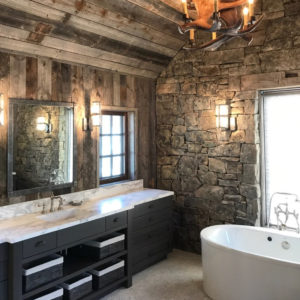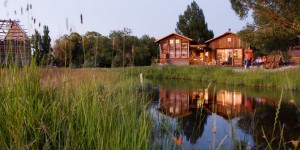Architecture Ideas – Bridger Canyon Modern Luxury
Architecture Ideas – Bridger Canyon Modern Luxury
This Bridger Canyon modern luxury home was designed by Ed Ugorowski of Design Partnership and built by Highline Partners under the supervision of Todd Thesing and Cooper Behr. The vision for this home called for space, light, impeccable craftsmanship, and an indoor-outdoor ethos. Visual surprises in the open kitchen include a custom Gabriel Scott chandelier
Read More...Category : Architecture
Architecture Ideas – Bridger Canyon Mountain Modern
The BRIDGER CANYON RESIDENCE is designed to make the most of views north to the Bridger Mountain Range and serve as a year-round haven and home base for its active owners. Circulation between spaces is celebrated, creating an experience that varies with time of day, weather, and natural light. Each space is designed for its
Read More...Category : Architecture
Architecture Ideas – Bridger Canyon Guest House
This Bridger Canyon guesthouse provides the perfect place for a family to feel both nostalgic and at home. The owners envisioned a guest cabin that would not only be of the region, modestly scaled and historically appropriate, but also textured, layered and personal. With a symmetrical cross-axis design, timbered features, and simple materials, this cabin
Read More...

