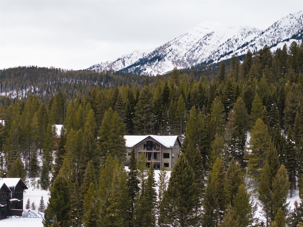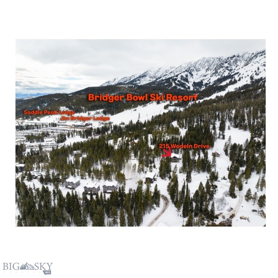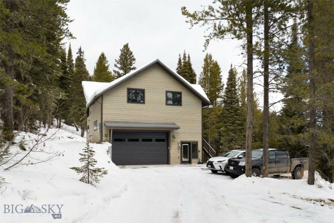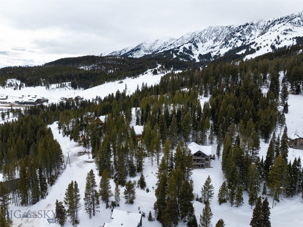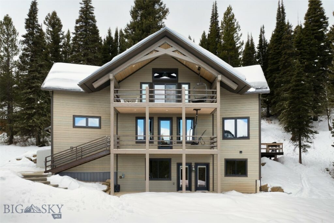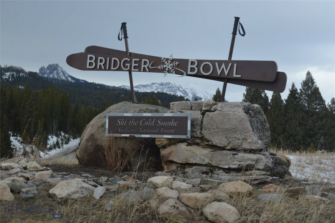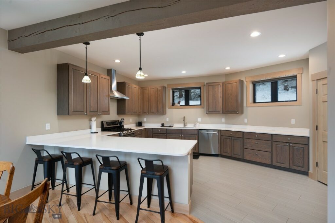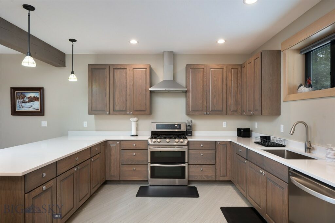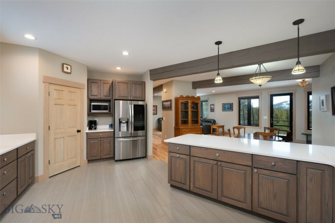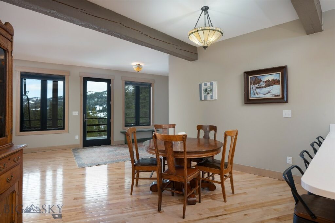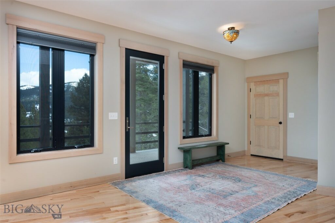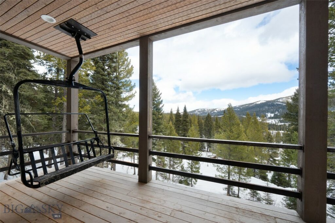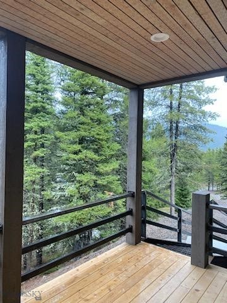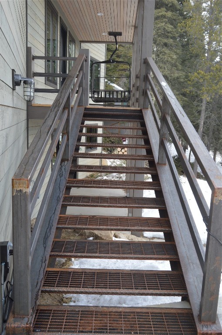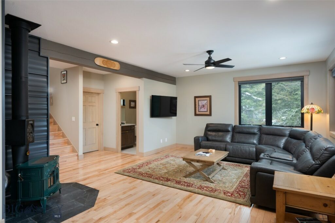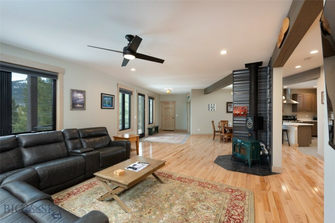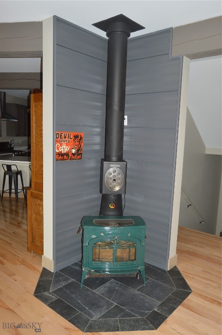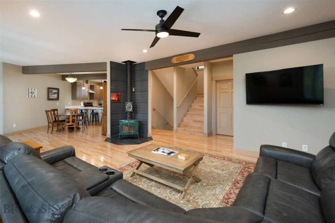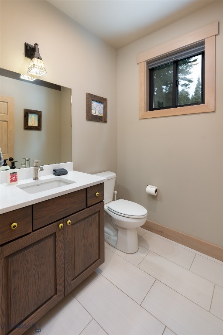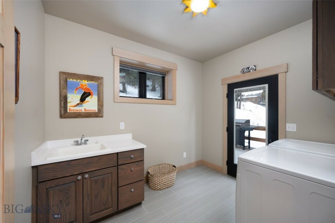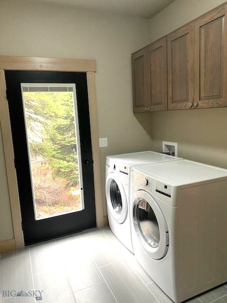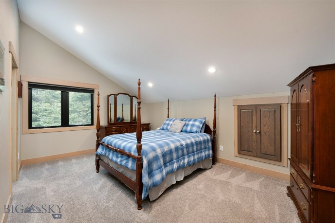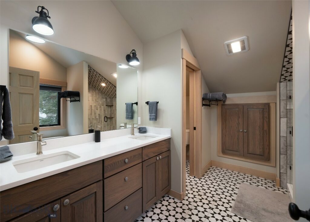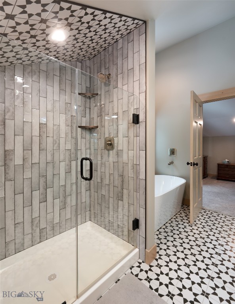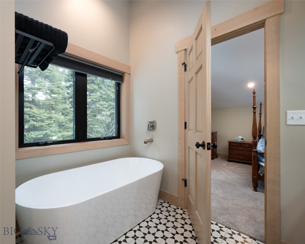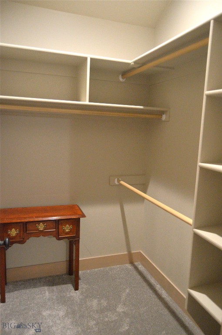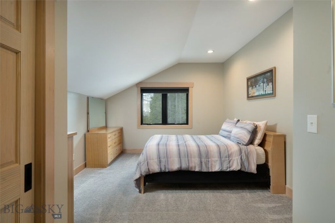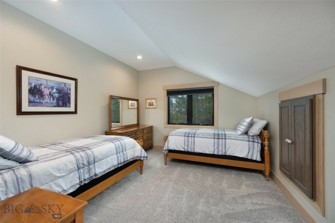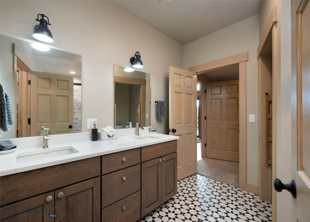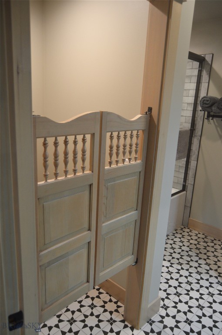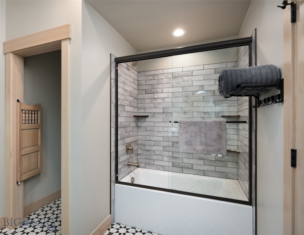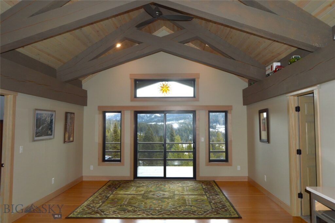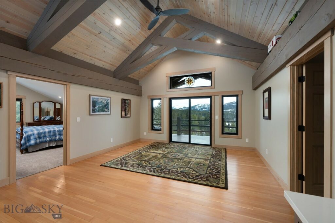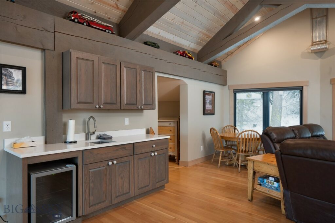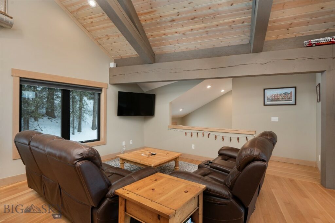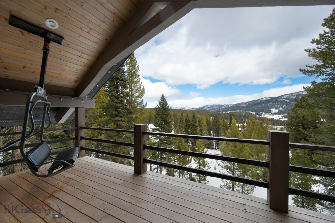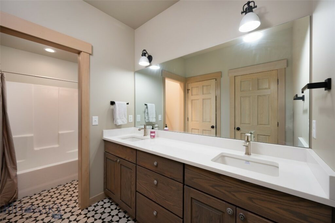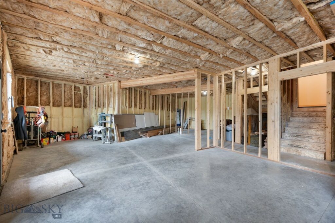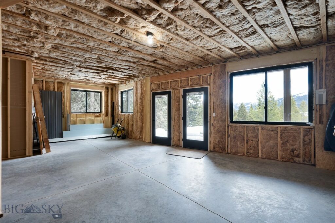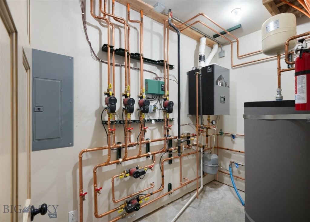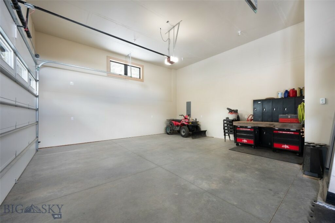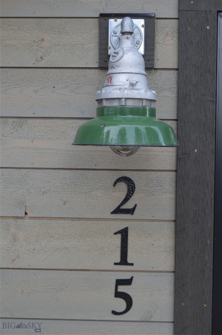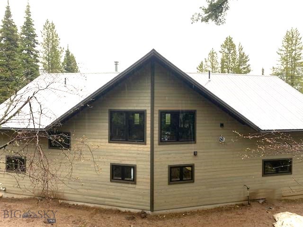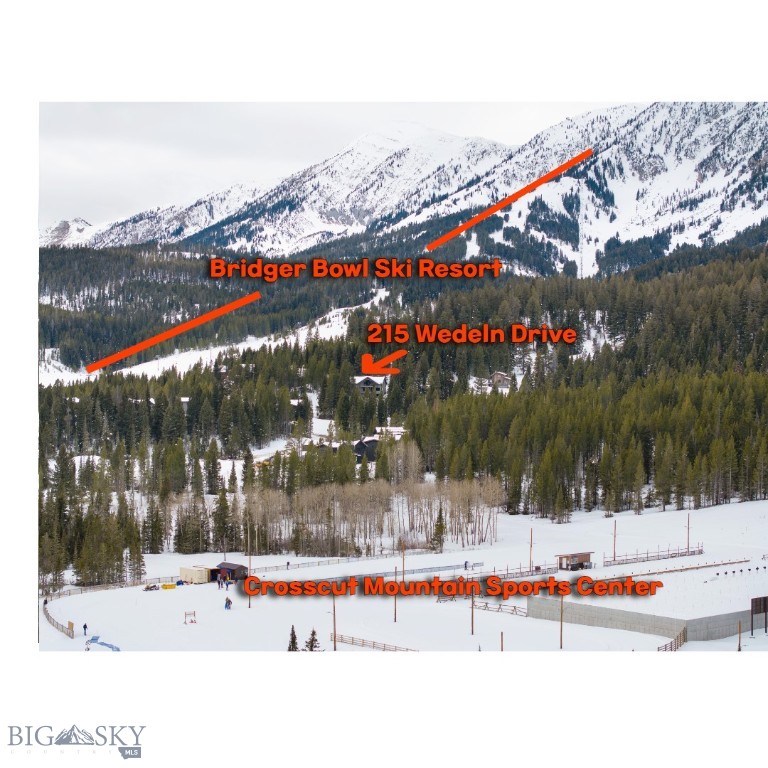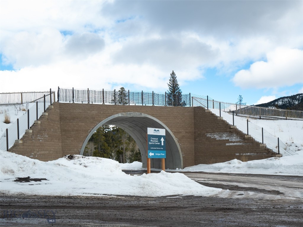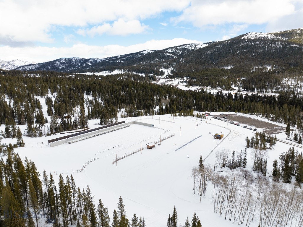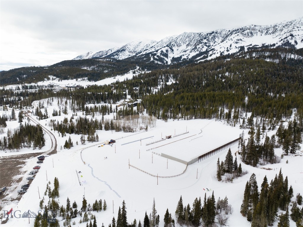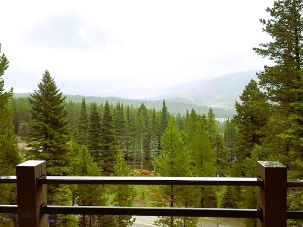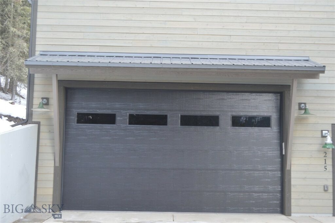Experience the convenience of direct ski access to Ski Bridger Bowl and Crosscut Mountain Sports Center in this Montana custom dream home, plus nearby hiking and fishing. This home is surrounded by open space with only one shared boundary and backs up to Bridger Bowl. Built in 2020, this 4135 sq.ft. home offers endless amenities including expansive windows with mountain views, open floor plan, 3 bedrooms, 3 1/2 bathrooms with tiled showers and floors, radiant floor heat with separate zoning throughout the home, 9′ ceilings and vaulted ceilings, reclaimed fir hardwood floors and maple wood floors, exposed post/beam and timber trusses, solid wood core doors, foam urethane insulation, smoked oak cabinets with quartz countertops, and a wet bar in the upstairs family room. The 682 sq.ft. heated 2 car garage has 10’H x 18’W overhead door. The main level features a large kitchen with pantry and double oven gas range, living room with a cozy wood stove, laundry room, a half bath, and a covered cedar deck to enjoy the natural woods and view. The upper level has a unique spacious family room and cedar deck, two bedrooms, a full bathroom, plus a master suite featuring a walk-in closet, en suite full bath, soaking tub, and separate shower. The unfinished walk out basement with 9’walls has a full finished bathroom and a covered patio all set up for a hot tub to be added by a new owner. About 25 miles to the Airport, 15 miles to Bozeman to enjoy restaurants and events, and year round recreational activities in the surrounding area including Yellowstone National Park. MLS# 389650
-
SQ FOOTAGE
4135
-
BEDROOMS
3
-
BATHROOMS
4
-
YEAR BUILT
2020
-
LIST DATE
2024-02-24
- Type: Residential
- Category: Single Family
- Price: $2,649,000
- Status: Active
- Zip: 59715
- MLS #: 389650
- Beds: 3
- Baths: 4
- Area: 2B - Boz Area Bridger Cyn
- Year Built: 2020
- Square Feet: 4135
- Basement: Bathroom,WalkOutAccess
- View: Mountains, TreesWoods
- Water Features: None
- Flooring: Hardwood
- Appliances: Dryer, Dishwasher, Microwave, Range, Refrigerator, Washer
- Heating/Cooling: Propane RadiantFloor CeilingFans
- Patio/Deck: Balcony,Covered,Deck,Patio
- Utility Services: ElectricityAvailable, Propane, SewerAvailable, WaterAvailable
- Amenities/Safety Features: HeatDetector,SmokeDetectors
- Style: Custom
- Interior: WetBar,VaultedCeilings,WalkInClosets,UpperLevelPrimary
- Exterior: GravelDriveway
- latitude: 45.821526
- longitude: -110.895937
- Listing Date: 2024-02-24
- Listing Agent: Shirley Van Osdol of eXp Realty, LLC
- Last Modified: 2024-05-22T21:40:09.600-00:00


